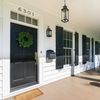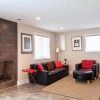
William is an architect located in Purcellville Virginia, that is licensed to practice in Maryland, Virginia, and DC who specializes in the design of new homes and the renovation of existing homes. In architecture since 1998, William has spent his career working on context sensitive residential architecture that is informed by historic forms and design methods.
Williams' design philosophy is that architecture should enrich the daily life of its users, and he seeks to add the small details that make a house a home. 2021 American Institute of Building Design ARDA award for Middleburg Carriage House, Middleburg, Virginia. 2008 American Institute of Architects, National Chapter, Small Project Award, Wedge House, Bethesda, MD * as a project architect with Donald Lococo Architects.
2008 American Institute of Architects, Chesapeake Bay Chapter, Citation Award, Wedge House, Bethesda, MD * as a project architect with Donald Lococo Architects. 2007 American Institute of Architects Potomac Valley Chapter, Honor Award, Wedge House, Bethesda, MD * as a project architect with Donald Lococo Architects.
Williams' design philosophy is that architecture should enrich the daily life of its users, and he seeks to add the small details that make a house a home. 2021 American Institute of Building Design ARDA award for Middleburg Carriage House, Middleburg, Virginia. 2008 American Institute of Architects, National Chapter, Small Project Award, Wedge House, Bethesda, MD * as a project architect with Donald Lococo Architects.
2008 American Institute of Architects, Chesapeake Bay Chapter, Citation Award, Wedge House, Bethesda, MD * as a project architect with Donald Lococo Architects. 2007 American Institute of Architects Potomac Valley Chapter, Honor Award, Wedge House, Bethesda, MD * as a project architect with Donald Lococo Architects.
Services
My firm specializes in creating distinctive architecture for new and existing homes. As a licensed architect, I am able to bring years of experience and study to the design of your home. I can arrange to meet you at your home to discuss your general feelings and desires for your space. Often, a lot can be accomplished in this meeting, and the experience is always a great way for us to get a feel for how we interact in solving problems.
The client for this new house in a suburban community wanted to build a home that felt like a historic home, but featured energy efficient construction and solar panels. The client also requested that the floor plans and rooms feature different ceiling heights and detailing, as well as dormer windows.
A couple located in Middleburg Virginia approached our firm about creating a garage with a second story in-law suite. Based on an existing house and the local "bank barn" forms typical of the area, we created a charming living suite with expansive views of the rolling Virginia countryside. A second story loft above the bedrooms allows for the grandchildren to come and visit, and have their own play-space while spending time with Grandma.
The clients of this home desired a large screen porch on the front of their existing house, a new kitchen, expanded bedrooms and bathrooms upstairs, as well as an update on the house to reflect their more modern aesthetics. We designed the house to feature a welcoming porch, twin hipped roofs to provide a strong entry axis to the home, and opened up the interior to promote flow.
This project is an update to an existing 1950's residence built in a wooded lot near Bethesda, Maryland. The current house was composed of a frame of exposed Douglas Fir, with large expanses of glass, and looks out over a wooded lot. The clients expanded the existing living area to include a new family room, mudroom, and library.
Reviews (3)
Matthew Miller
Jan 02, 2020
Report
Will transformed a rather cramped colonial into a spacious and gracious home that far exceeded my expectations. He translated my ideas and hopes into a detailed house plan, with features consistent with my broad outline but which expanded on them and which I had not at all envisioned. While I was initially uncertain about the process of working with an architect, all my concerns vanished due to the ease of working with Will. Bringing my rough outline to a far-improved fruition was a problem- and anxiety-free process that I would recommend to anyone.
Vikki Woodruff
Oct 08, 2019
Report
From the beginning of an entire upstairs remodel to the completion Will was always available to discuss any concerns. It’s good to know he has much experience in understanding the concept of designing, construction processes, materials, codes, and most importantly communicating with clients. Will made an entire project less stressful with his easy going nature. I am in the process of working with Will again on an entire main level remodel. I’m looking forward to seeing the outcome of this next project and feel much more comfortable knowing Will is the architect I feel confident with.
Manon Roderick
Jun 11, 2019
Report


