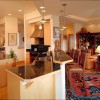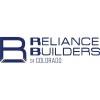Aspen Leaf Custom Homes designs, builds and remodels luxury custom homes in Evergreen and the surrounding communities in stunning Colorado. Our Design + Build approach allows you to contract with a single entity to manage both the DESIGN and CONSTRUCTION MANAGEMENT needs all under one roof. Our goal is to design and build your home project precisely to fit your needs.
We dedicate ourselves to keeping you up to date in every step of the project with detailed schedules, progress reports and pictures, and daily updates. From the first meeting to the final walk-through, you can rest assured that Aspen Leaf Custom Homes will be there to guarantee that your project is running smoothly, on time and on budget, and that your experience is as stress-free as possible.
Our in-house design team takes care of all the planning and architecture, as well as the engineering. We walk you through the fine details of choosing interior finishes as well as selecting exterior finishes and landscaping details.
We dedicate ourselves to keeping you up to date in every step of the project with detailed schedules, progress reports and pictures, and daily updates. From the first meeting to the final walk-through, you can rest assured that Aspen Leaf Custom Homes will be there to guarantee that your project is running smoothly, on time and on budget, and that your experience is as stress-free as possible.
Our in-house design team takes care of all the planning and architecture, as well as the engineering. We walk you through the fine details of choosing interior finishes as well as selecting exterior finishes and landscaping details.
Services
Having lived in Evergreen, CO since 1982, Adam Lozowick is proud to call this mountain town his home. As a licensed General Contractor with 30 years experience in all aspects of the home designing and building process, Adam prides himself on being a results-oriented, hands-on construction, design and development expert.
This home design came to the drawing boards through a collaboration of an amazing architect together with the homeowner who was living out of state at the time of design and construction. The home's three levels, with five bedrooms and six bathrooms, and towering 25-foot vaulted ceiling in the great room, create plenty of space and open-air feeling for our clients and their family.
Perched atop the vast hills in the Indian Hills community, this home was modeled after a cabin that the owners visited in British Columbia. Its distinctly unique, chalet-type design was especially appealing to our clients. The floor-to-ceiling glass in the vaulted living room takes advantage of the views of the rolling Indian Hills hillside as well as the peaks of the Continental Divide.
Nestled amongst mature blue spruce, ponderosa pines, and gorgeous quaking aspen trees, this mountain lodge retreat was designed to capture the 14,240 foot peak of Mt. Evans in the nearby horizon from nearly every room in the house. This project initially presented several site related constraints such as the triangular shaped lot with considerable setbacks, and a natural deep ravine running through the center it.
Reviews (1)
Mike Burbey
Nov 22, 2017
Report




