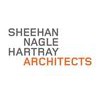Hicks Architectural Group brings over 40 years of technical experience and awardwinning design to the Chicagoland community. When you're making a change, the right design can maximize value and unlock hidden potential.
At Hicks Architectural Group, we do more than examine and repair, we rethink and refine - designing from the ground up or adding new design to existing structures, grounded in our deep knowledge of context, construction, feasibility, and budget.We excel at getting to the source of problems, communicating clearly, and offering pragmatic, cost-conscious solutions - drawing on 40 years of satisfying a wide range of clients.
An Illinois licensed architect and expert in building technology, William Hicks has 40+ years of experience helping to fix, renovate, expand, and build hundreds of local projects for a wide variety of clients.
At Hicks Architectural Group, we do more than examine and repair, we rethink and refine - designing from the ground up or adding new design to existing structures, grounded in our deep knowledge of context, construction, feasibility, and budget.We excel at getting to the source of problems, communicating clearly, and offering pragmatic, cost-conscious solutions - drawing on 40 years of satisfying a wide range of clients.
An Illinois licensed architect and expert in building technology, William Hicks has 40+ years of experience helping to fix, renovate, expand, and build hundreds of local projects for a wide variety of clients.
Services
An Illinois licensed architect, William Hicks cut his teeth detailing science laboratories for Yosh Nakazawa and Associates, and later led the production of construction drawings and supervised the construction of several high-rise residential towers for Gordon and Levin Architects, after receiving a Bachelors of Architecture from the University of Illinois at Chicago, with an emphasis in Building Technology.
At Hicks Architectural Group, we offer our clients a unique combination of know-how and strong design skills, creating technically designed solutions. We offer tremendous combined experience with varied types of construction and design, applicable for restoration, repair, renovation, adaptive reuse, building addition, and new construction.
Hicks Architectural Group applies 40 years of experience and a deep knowledge of building science and best practices to revitalize aging buildings in and around Chicagoland. We have completed facade and roof inspections, performed condition assessments, preserved historic buildings and designed masonry and roof mitigation repairs for dozens of properties.
Hicks Architectural Group creates expertly designed solutions appropriate to your specific property, goals, and budget. We help you visualize and provide creative, technically-sound solutions to your unique building problems. Hicks Architectural Group reunited a neglected historic Orange-listed multi-residence into a 2,800 square-foot single family home.
Reviews

Be the first to review Hicks Architectural Group.
Write a Review


