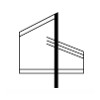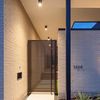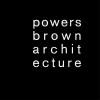Design is more than making something that is fine to look at, more than problem solving, more than sustainable construction, more than efficient planning and more than cost-effective detailing. To us, design is all of these things, but most importantly, design is creating a true expression of the spirit and uniqueness of you. We practice architecture, but our business is communication - between us, you and the contractor - from the first meeting to the final polish.
Services
A new kitchen and a bigger master bath and closet had been on this couple's wish list for a long time. With children grown and on their own, it was time to refresh the family home. In the kitchen, all new appliances and finishes sparkle and the shallow pantry cabinet provides readily visible storage.
The clients' wishes included an expanded kitchen designed for entertaining as well as enjoyment of cooking every day, a strong positive relationship between the house and the back yard, and a new master suite. Although the proposed addition almost doubles the floor area of the existing house, they wanted the addition to provide an integrated, seamless transition between original and new construction.
Designed to serve the needs of the Abbot on the grounds of the Houston Zen Center, this 1,200 square foot residence provides private living spaces and gardens on a busy urban site. Planned for flexibility of use, the plan allows for a small suite of rooms just inside the front door to be isolated from living spaces by means of a large sliding door, to serve as space for student/teacher meetings during meditation retreats.
The clients loved their site and wanted to build a new house that made the best use of the property's many opportunities while serving the needs of their active family. The result planned for relaxed, informal living and entertaining, and recognized the wish for family togetherness. This eclectic design combines elements of symmetry and romance with inspiration from both Tuscany and the Texas Hill Country.
This light-filled room is being planned atop a 1960s modern home with a flat roof. Designed to work within local deed restrictions, it will be an art studio and a place to read. In either case it will be a place to be in light, a precious commodity as our city becomes more and more dense. An open roof deck will provide a place to sit outside in the sun, overlooking its Rice University neighborhood.
Reviews (1)
Heather Young
Nov 06, 2016
Report
Gail, the lead architect, seemed polite and professional. We began to work on a residential addition and noticed we were paying more money in invoices than was expected. We inquired about the increase in cost even without having made changes to the initial plans and design. The high cost was explained away. Eventually, we discussed the plans and cost with other architects and our concerns were justified. We were being overcharged. Also, a mistake was found int eh plans by out new architect. Gaild did not wish to correct her error in calculation without more pay. We refused to pay for her to correct





