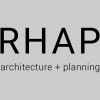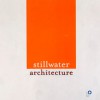On a limited budget, this remodel and addition added a new master bedroom and bathroom, a partial second floor, a new kitchen, entry, and new finishes throughout. The new spaces are organized around a private outdoor deck and living space that provides indoor/outdoor living. Existing trees were preserved and views maximized with new windows capitalizing on the exposure, scenery and daylight.
Deep overhangs, a new high efficiency heating system, insulation, and natural ventilation for cooling contribute to the home's sustainability and energy efficiency. The existing building footprint, foundation, and existing walls were preserved to reduce costs and material waste. The design adds only 1600 sf of new living space, but a flowing open plan and efficient use of interior space transforms the residence.
Deep overhangs, a new high efficiency heating system, insulation, and natural ventilation for cooling contribute to the home's sustainability and energy efficiency. The existing building footprint, foundation, and existing walls were preserved to reduce costs and material waste. The design adds only 1600 sf of new living space, but a flowing open plan and efficient use of interior space transforms the residence.
Services
Greenfield Architects is a small boutique architecture and design firm, offering a deeply personalized approach rooted in client collaboration. We deliver comprehensive design services, seamlessly coordinating project management from conception to completion of each design. Our services include site planning, architectural design, interior architecture, construction administration, and LEED consulting.
Reviews

Be the first to review Greenfield Architecture.
Write a Review


