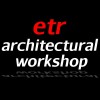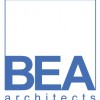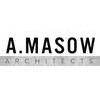
ETR architectural workshop was established principally as an Architectural Design firm in union with our Consulting Engineering firms for providing all architectural and engineering designs; preparing all the necessary construction drawings and documents, and obtaining the endorsements of all government agencies until the final construction permits of the projects are obtained; and finally, overseeing the construction process of all projects throughout their completion until obtaining the Use Permit.
It is our sole purpose to provide consistent, effective and efficient facility designs on time and on budget to satisfied clients.And because of our specialty in designing affordable full concrete homes (homes with concrete roofs), it's also our special interest to motivate our clients in South Florida to permit us to design their homes with concrete roofs so as to protect them from an eventual hurricane.
It is our sole purpose to provide consistent, effective and efficient facility designs on time and on budget to satisfied clients.And because of our specialty in designing affordable full concrete homes (homes with concrete roofs), it's also our special interest to motivate our clients in South Florida to permit us to design their homes with concrete roofs so as to protect them from an eventual hurricane.
Services
These apartments are designed so as to be feasibly economical to build in the full concrete home category. Each apartment includes a grand room at the entrance separated from the dining room and kitchen by the powder room, a closet and the stairs to the second floor. At the second floor are located two bedrooms plus the master bedroom with its bathroom, an extra bathroom and the laundry room.
This two story 5,200 square feet residence will be located in the area of Kendall right to the west of Coral Gables, Florida. The construction method used will be totally concrete. All the floors and roof will be concrete maintaining the philosophy within our architectural firm that all construction in a hurricane affected area like South Florida should be done completely in concrete.
A 10,000 square feet, three level residence in an exclusive residential community. A waterfall starts at the roof of the front porte cochere cascading into a pond at the entrance of the home. Also, waterfalls cascades down from the interior living area floor as you enter the house and go up the steps leading to the main living area.
The project consists in the development of a prison for 1,000 inmates with a level of maximum security. The prison consists of two totally different areas yet are very much related. One area will be the principal building in which will be located the visitor's area, an industrial kitchen, dining area for employees, laundry, storage area, administrative offices, classrooms, vocational workshops and medical offices.
Reviews

Be the first to review Etr Architectural Workshop.
Write a Review
