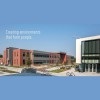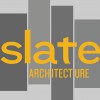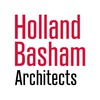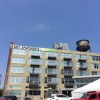We believe the built environment has a direct impact on the wellbeing of people and the quality of their lives. Our work results in architecture that inspires, lasts and allows people, business and communities to thrive. We seek to create timeless architecture that is authentic and durable. Structures that are artfully predicated on function and quality will surely outlive those that were based on a now -expired fashion trend.
Working hard to revive older delightful places keeps our attitude informed about these things. Although each project represents a unique journey, the work we do falls into three chronological steps. Each one is presented with a question that is best answered through a series of interactive meetings that eventually lead to one final design solution.
What is the vision for your new project? Gaining an understanding of your goals, priorities and aspirations is the first step. Through many conversations we will discover what opportunities and limitations frame the design of your project.
Working hard to revive older delightful places keeps our attitude informed about these things. Although each project represents a unique journey, the work we do falls into three chronological steps. Each one is presented with a question that is best answered through a series of interactive meetings that eventually lead to one final design solution.
What is the vision for your new project? Gaining an understanding of your goals, priorities and aspirations is the first step. Through many conversations we will discover what opportunities and limitations frame the design of your project.
Services
Paul strives to see each design for what it simply ought to be without the distraction of trendy stereotypes, styles and fashions that tend to cloud good decision making. Paul studied architecture at Iowa State University, and, while he lived abroad in Rome, Italy, he saw firsthand how the work of great architects can shape the quality of lives, culture and the patterns of human adaption.
The Kaufman house sits on a large level lot and was initially built as a nondescript, mid-century ranch home. Our project consisted of an addition that would cover and transform the entire front elevation of the house, leaving only the garage portion untouched. We endeavored to naturally illuminate the entire main level using large, tall windows and higher ceilings.
Tenant improvement projects like Blake Chiropractic are an opportunity for businesses to redefine their image. For a clinic that specializes in neuromuscular health, it was essential that their skills and services could be represented in the architecture of its space. Building materials have inherent qualities that, if organized in a certain way, "say something."
As purchased, this home had been renovated and added onto many times since the 1950s. An incoherent variety of materials, finishes and trends were present. We aspired to create one cohesive interior and exterior design that would seamlessly blend past renovations and our new work together. We were able to find opportunities within the existing property that could be built upon.
Our project started by removing layers of drywall and ceilings to expose original character that now makes this space so comfortable. Similar to how hair stylists use texture, color and shape to enhance a person's appearance, the interior architecture has been thoughtfully treated to support a beautiful salon experience.
Reviews

Be the first to review Pen Architect.
Write a Review



