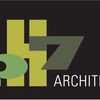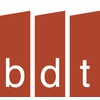
We continuously strive to find the most efficient and effective manner in which projects are designed and developed both in-house and along with clients, consultants and partners. We believe in planning and scheduling projects carefully, diligently following work plans, and anticipating and effectively addressing any issues and conditions often encountered on complex projects.
This extends to the manner in which we produce design and construction documents and help administer projects during construction.
This extends to the manner in which we produce design and construction documents and help administer projects during construction.
Services
From how we work, how we hire and how we source materials so that we create spaces that are sustainable, sound and inspiring. We believe in listening more and talking less. In bringing your vision through in an unexpected way. Our design process relies substantially on the use of 3D models and renderings as both visualization tools to aid us and our clients during the design process, as well as for the production of final construction documents.
The first phase of a large two phase project in the Grandview area of Columbus Ohio, this project is comprised of a 5 building 132 apartment unit development. The complex is comprised of a mixture of one and two bedroom units designed in a distinctive modern aesthetic featuring large windows, efficient open floor plans and upscale finishes to appeal to a largely Millennial clientele.
Reviews

Be the first to review Bbco Design.
Write a Review


