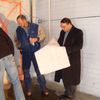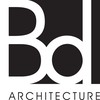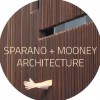
Archiplex Group, a full-service architectural firm located in Salt Lake City, Utah with additional capabilities to service the entire United States. The firm provides outstanding architecture, planning, and design services highlighting sustainable design practices, and offers a fusion of creativity in a professional manner similar to firms many times our size but with a personal touch.
We have additional capabilities in Sustainable Design and Green Architecture. Our clientele include federal, state, local, municipal and private building and property owners. Our staff experience is a highly diverse mix of project types: master planning and urban design, administrative offices, tenant improvements, maintenance, retail, residential, hospitality, religious, civic, laboratory, entertainment, equestrian, university and secondary educational facilities across the United States and internationally.
We have additional capabilities in Sustainable Design and Green Architecture. Our clientele include federal, state, local, municipal and private building and property owners. Our staff experience is a highly diverse mix of project types: master planning and urban design, administrative offices, tenant improvements, maintenance, retail, residential, hospitality, religious, civic, laboratory, entertainment, equestrian, university and secondary educational facilities across the United States and internationally.
Services
Mr. Stanislaw has been involved with challenging and noteworthy planning and architectural projects for more than thirty years. He is a registered architect in many States, is NCARB certified and is a LEED accredited professional. Most recently Mr. Stanislaw is spearheading Archiplex Group, an architectural services organization based in Salt Lake City, Utah.
Archiplex Group was retained by Salt Lake City Corporation to provide structural stabilization and upgrade for a bearing wall / retaining wall that supported the roof of the building and supported the building against the adjacent hillside. The repair work consisted of a new MSE wall preliminarily designed by BHB Engineers and new shotcrete walls outboard of the structure all design-built by the awarded contractor.
Archiplex Group was selected by Sandy City to create a new cashier area in City Hall, including some storage and office functions within this newly configured area. The cashier's area was raised so the cashiers could be at eye level with the customers while seated. A large projecting counter-top was created for visibility and ease of access for the customer side.
Archiplex Group was retained by BHB Engineers and DFCM State of Utah to provide design services for the preservation of the masonry walls of the nearly 100 year old barns at the Utah State Fairpark. The buildings needed to be redesigned for structural stability, but the Fairpark and SHPO wished to retain the historic character and appearance of the original.
Reviews (3)
Kasey Plourde
Aug 17, 2019
Report
Archiplex designed an addition for my home office. They were terrific to work with. From the initial meeting to the completed project, they listened to my needs and wishes for the design, provided suggestions to keep the project within budget, and helped me through the process. Would highly recommend them for your architecture needs.
Tyler Smith
Jul 19, 2017
Report
Rebecca Hofmann
Jul 10, 2017
Report



