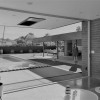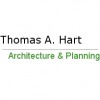
FUCELLO ARCHITECTS is a firm committed to high quality service, regionally-responsive design, and timeless architecture. We bring in-depth experience in a wide variety of building types, sizes, and construction delivery methods and are sincere advocates of sound environmental design.
Critical to success with every project endeavor, our process is inherently collaborative by actively engaging owner representatives and all team members to achieve the most effective, innovative and cost-minded solutions.While each design problem brings its own unique challenges and opportunities, we balance the pragmatic with the artistic to leverage a project's greatest potential.
Critical to success with every project endeavor, our process is inherently collaborative by actively engaging owner representatives and all team members to achieve the most effective, innovative and cost-minded solutions.While each design problem brings its own unique challenges and opportunities, we balance the pragmatic with the artistic to leverage a project's greatest potential.
Services
We pride ourselves on the diversity of our expertise that covers a wide range of 'building types', large and small projects, and new or ground-up construction. Our project experience gained over the last 20+ years covers the following range of building types: educational, religious, office, athletic, parks and recreation, performing arts, multi-family, single-family housing, and more.
The Tom's Thumb Trailhead in the Scottsdale McDowell Sonoran Preserve is a sustainable civic building that charters new territory not just for its environmental integration, but more for its self-sufficiency as the site is not connected to conventional municipal infrastructure - no water, no sewer, and no electric services.
Located in the Town of Guadalupe serving as a branch campus to South Mountain Community College, this expansion and remodel works within very tight site and budget constraints. The new expansion of general purpose classrooms is unified around a central courtyard that provides shaded outdoor learning spaces and symbolically incorporates local Native American references into the structural form of the steel shade structure.
This project transforms the west portion of the former Life Sciences Building at Scottsdale Community College, constructed as part of the original College in 1970, to serve as the new home for the Health Science Division. It is located at the proverbial heart of the College campus and provides the needed teaching, laboratory and examination spaces used in contemporary practice.
Within the existing Equidome Arena, this project provides an accessible means to internally move from one side of the arena concourse to the other. This new 250' long ramp and bridge structure also accommodates the passage of emergency vehicles beneath it to gain access to the main arena floor. No "as-built" drawings existed and no site survey was conducted to save cost.
Reviews

Be the first to review Fucello Architects.
Write a Review




