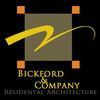
Klover Architects is a full service design firm specializing in Mixed-Use, Hospitality, Office, Retail, Restaurant and Shopping Centers. From concept to reality, we provide everything you need from Master Planning, Project Design, Renderings, Animations, and Interior Design. Licensed in all 50 states and the District of Columbia, we work across the country to bring our client's ideas to life.
The three story office building in Downtown Delano, Wichita is a new 32,447 SF office building concept. Directly adjacent to downtown and our new Delano - West District apartment building, the McClean Office is a prime office location with a sleek new take on the flat-iron building design. A new mixed use Apartment building with flex office space, the Delano - West District is steps away from Downtown Wichita and the Riverwalk.
The three story office building in Downtown Delano, Wichita is a new 32,447 SF office building concept. Directly adjacent to downtown and our new Delano - West District apartment building, the McClean Office is a prime office location with a sleek new take on the flat-iron building design. A new mixed use Apartment building with flex office space, the Delano - West District is steps away from Downtown Wichita and the Riverwalk.
Services
Location: Kansas City, Missouri Client: briarcliff development Status: Ongoing Services: Master Planning, Rendering. Concept Master planning for Briarcliff Development company for the addition of retail, restaurant, multi-family, and office space to the south of Hwy 9. Contact Briarcliff Development if interested in office or retail space.
Location: Kansas city, missouri Client: lane 4 property group Status: Ongoing Services: Master Planning, illustrations. The Trails is an extremely large mixed-use destination development. Upon completion, it will feature more than 1,000,000 sf of retail, restaurant, and hotel space along with 1,500,000 sf of campus like office space.
Location: salado, texas Client: the kirkbride group Status: Ongoing Services: Master Planning, preliminary design, illustrations. Tamarron is a mixed-use, new urbanism styled commercial town center that will integrate both a 55+ active retirement village and an assisted living center. Our goal for the village is to encourage a sense of community with a neighborhood feel within a town that exemplifies warmth and charm.
Reviews

Be the first to review Klover Architects.
Write a Review


