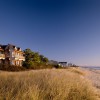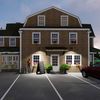
Nantucket Architectural Design, Specializing in Nantucket Residential Design and Interior Design. First and foremost we want to thank all of our amazing clients without whom, none of this work would have been realized. Our gratitude extends also to the Nantucket Island community which has supported us since early days.
We are Luke and Carrie Thornewill, a husband and wife team who founded Thornewill Design LLC in 1993. Since that time we have completed over 700 projects, (big and small). Our design solutions are inspired by the beauty of Nantucket Island. Our work carefully merges architectural history, the landscape and seascape, local traditions and contemporary concepts with the unique lifestyles and personal taste of our clients.
Our design emphasis is on efficiency of space, balance, beauty, functionality and proportion, as we strive to create diverse design solutions for Nantucket homeowners. Our work focuses on full service residential design of new homes, and we welcome historic preservation and renovation projects as well.
We are Luke and Carrie Thornewill, a husband and wife team who founded Thornewill Design LLC in 1993. Since that time we have completed over 700 projects, (big and small). Our design solutions are inspired by the beauty of Nantucket Island. Our work carefully merges architectural history, the landscape and seascape, local traditions and contemporary concepts with the unique lifestyles and personal taste of our clients.
Our design emphasis is on efficiency of space, balance, beauty, functionality and proportion, as we strive to create diverse design solutions for Nantucket homeowners. Our work focuses on full service residential design of new homes, and we welcome historic preservation and renovation projects as well.
Services
Luke graduated with design honors from the University of Kentucky's College of Architecture in 1987. He worked his way through college in the swimming pool construction field as a foreman. He retained skills in excavation, landscaping, concrete, plaster, tiling, carpentry, stone and brick work. After College he worked abroad for Architects in England and Italy.
One lot in from the waters edge, this large and simple shingle-style family compound consists of a main house, cottage and garage studio. The compound was designed to handle up to 18 people. Creative and efficient circulation patterns, as well as many rooms with three walls of windows, make this an amazing place to spend summers.
This is a large home, a 10 bedroom compound. Careful siting in conjunction with shifting building massing provided dramatic water views from the vast majority of first and second floor rooms. A majority of rooms had three walls of doors and windows allowing for an abundance of natural light and connection to the landscape.
The site is surrounded by water and natural vegetation and huge sky with sunsets that have to be-seen to be believed. It was an amazing site and my new client was an amazing person. For months I had walked by the Real-estate office window and seen this site for sale, not daring imagine I would be so lucky to be interviewed for it.
Reviews

Be the first to review Thornewill Design.
Write a Review

