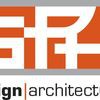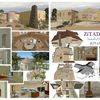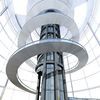
The ultimate goal of each project is to improve the life of those using the building while minimizing the impact on the earth. Learn more about who we are and how we approach our work. Check out our portfolio for some samples of our work. We hope you'll consider studioDIG for your next home or project and get in touch to set up an exploratory discussion.
We look forward to hearing from you.
We look forward to hearing from you.
Services
About
Report
Great designs reflect a harmonious balance between the use of a building and unique needs of the people who will be using it and the location--the place, the light, the ground, the views, the weather, the feel. Using this rich, multidimensional palette, we create impactful buildings and spaces that perform desired functions with a tangible sense of order and balance.
Services
Report
Since the firm's inception in 2002, studioDIG has designed an array of additions, remodels, spec homes and custom residential projects. We truly enjoy designing private homes and consider each design project to be a privilege. Each site presents distinct opportunities and requirements while each client brings with them unique style and tastes - their own rhythms or vibrations.
Charleston
Report
A major remodel of an existing home in the Hollywood Hills with spectacular natural lighting and views. The Charleston House, a house in the exclusive Hollywood Knolls, was a highly collaborative project with the owners, a talented designer and a developer/builder. Together we completely reworked the existing home into a modern, expansive and luxuriously appointed space perfectly suited to the iconic Hollywood Hills lifestyle.
South Victoria
Report
Terrace
Report
A major eco-centric remodel of a private hillside home in Ventura, California with a fantastic opportunity to think outside the box. We raised the roof of an old dilapidated, compartmentalized 1950's concrete block residence and lowered the floor of the new first level, creating a living space more than double the original residence.
Reviews

Be the first to review Studio Dig Architects.
Write a Review


