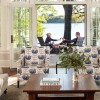After finishing architectural school in the mid 1970's I started restoring and reconfiguring houses in the old neighborhoods in downtown Atlanta. This period lead to a greater appreciation for the thought behind homes that were built in the early 1900's. I began designing new homes for many of the vacant narrow lots found in these older neighborhoods, basing the room relationships on what most people prefer today.
And semi-retiring (90% +/-) after many years of keeping the books, paying the bills, making sure things get mailed, and keeping the wheels oiled. With just a look, many who have stolen our plans without honoring our very hard work, have been brought to their knees trembling with sorrow and shame.
And semi-retiring (90% +/-) after many years of keeping the books, paying the bills, making sure things get mailed, and keeping the wheels oiled. With just a look, many who have stolen our plans without honoring our very hard work, have been brought to their knees trembling with sorrow and shame.
Services
Standard Series
Report
Many of these house plans were originally designed for spec builders who build on narrow lots in the older inner city neighborhoods. These days new developments are laid out along similar narrow lot themes, rather than the suburban wide lot approach. These plans have largely been designed to fit in the Arts & Crafts architectural style, which has become very popular once again.
Sustainable Series
Report
Passive solar design refers to the use of the sun's energy to heat and cool the living spaces in a home. Active solar, on the other hand, uses solar panels to produce electricity. Passive solar design utilizes the southern exposure to allow the sun to enter the home during the winter and warm its interior.
Direct Gain Approach
Report
Direct gain is the most simple form of passive solar design. Sunlight enters directly through south facing windows, warming the space directly, and even on cloudy days, diffused light can contribute to the warming of the home. Direct is usually the most economical approach. A plan with less than 7% south facing windows is referred to as "sun-tempered".
Indirect Gain Approach
Report
A thermal storage wall is also known as indirect gain passive solar. In this passive solar system the thermal storage mass is between the south facing glazing and the living space. The usual choices are a masonry Trombe wall or a water wall placed several inches behind the exterior south facing glazing.
Isolated Gain Approach
Report
A sunspace is also known as isolated gain passive solar. A sunspace serves three main functions. They can offset the energy required to heat the home, provide a place to grow plants, and be a wonderful room to enjoy. Typically a sunspace is a separate room on the south side of the house. It needs to contain thermal mass in the floor, and/or in the walls between the sunspace and the living space.
Reviews

Be the first to review Rick Tompson.
Write a Review




