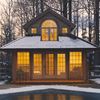John J. Di Benedetto Associates, Inc. is a comprehensive, full service Architecture firm, formed in 1979 by John J. Di Benedetto in order to achieve his professional and personal goals regarding the performance of quality architectural services and their impact on the design and construction industries.
As an award-winning firm, their work is dedicated to delivering a high level of design quality coupled with a responsible concern for project budgets. John J. Di Benedetto Associates, Inc. has successfully completed projects in thirty states including schools, custom single and multi-family housing, office buildings, industrial buildings, shopping centers, restaurants, and retail stores for national developers and corporations.
As an award-winning firm, their work is dedicated to delivering a high level of design quality coupled with a responsible concern for project budgets. John J. Di Benedetto Associates, Inc. has successfully completed projects in thirty states including schools, custom single and multi-family housing, office buildings, industrial buildings, shopping centers, restaurants, and retail stores for national developers and corporations.
Services
This phase consists of measuring the existing facilities and drafting base plans & exterior elevations of existing conditions to use in subsequent design phases. Schematic design includes assisting the client in the development of the owner's program requirements statement. An accurate and thorough program statement is a necessity to assure an accurate schematic design.
A complex of four 3 story & 4 story apartment condominiums that were built in the mid 1950's. The buildings were designed according to the standards of that decade, resulting in undersized stairwells and elevators, inadequate insulation and environmental accommodations, antiquated HVAC & electrical systems and were not protected with a fire suppression system.
Ancillae Assumpta Academy is a Pre-K to 8 private Catholic elementary school located on a ten acre campus in Wyncote, PA. The school Chapel is located in the Academic building and occupied a former classroom space of approximately 870 SF with a 9' high acoustical tile ceiling and vinyl covered wall panels.
Ferraro Residence: Demolition of a one story ranch house and design of a 5,5000 SF 1 1/2 story Arts & Crafts style residence using the same foundation and providing nine additions to perimeter. The house is characterized by the porte cochere entry, 28' high great room with cupola, custom designed cherry millwork including kitchen cabinets and use of unique materials such as cork walls and fiber optic lighting that combine for a dramatic result.
Reviews

Be the first to review John J Di Benedetto Associates.
Write a Review



