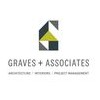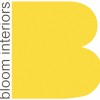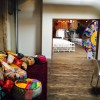
Graves + Associates provides Architecture, Feasibility Studies, Interior Design and Construction Management Services throughout greater Puget Sound. Graves + Associates provides Architecture, Feasibility Studies, Interior Design, and Construction Management Services. Our projects range from straightforward tenant improvement projects to mixed-use facilities with budgets over $120 million.
We continually strive to earn the opportunity to build quality architecture that benefits our clients and our community. Good design involves balance. This is not only an aesthetic concern; it's a business necessity. To deliver results, we document every step of the process to ensure your questions are answered, your project is on track, your money is well spent, and your vision is achieved.
Successful projects blend financial, technical, and design considerations - and we're here to help you get the mix just right.
We continually strive to earn the opportunity to build quality architecture that benefits our clients and our community. Good design involves balance. This is not only an aesthetic concern; it's a business necessity. To deliver results, we document every step of the process to ensure your questions are answered, your project is on track, your money is well spent, and your vision is achieved.
Successful projects blend financial, technical, and design considerations - and we're here to help you get the mix just right.
Services
We became Jon Graves Architects in 2000, and then Jon Graves Architects & Planners PLLC (JGA) in 2003. Though our name has changed as we have grown, our commitment to helping you get the most value from your project has always been our top priority. As a team of more than 25+ designers and planners, we take a collective approach to problem-solving - all for your benefit.
Graves + Associates provides conventional Architectural Services, Project Viability Services, Sustainability Leadership, Interior Design Services, Graphics and Marketing, and Construction Management Services. Our projects range from straightforward tenant improvement projects to mixed use facilities with budgets of $120+ million.
Our architects, designers, and planners specialize in interpreting your vision. After listening and learning about your project, we help you efficiently navigate the planning and building process so you can reach your goals and get the most value from your property. Our firm philosophy centers on finding the appropriate solution for your business opportunity.
Retail and restaurant trends can change quickly. So instead of chasing the latest styles, Graves + Associates designs for lasting value and flexibility so you can adjust to customer tastes as needed. This versatility allows you to stay ahead of evolving market forces and remain competitive in this demanding sector.
We design recreation facilities that bring communities together and satisfy diverse user needs and interests. From master planning to interiors, to innovative architectural design touches, our custom solutions help you provide social and recreational benefits while reaping sustainable economic returns.




