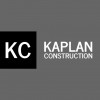Welcome to Harding Design and Construction, your one-stop-shop for design, permits, and management in custom home building, room additions, accessory dwelling units, and kitchen and bath remodeling. We have ready-made plans for you to choose from and create custom plans that are fully personalized to your needs.
We explore your ideas, what you can build, what it will cost, how long will it will take, and provide realistic and honest advice so you are confident in moving forward. When you need more space for a growing family or lifestyle change a home addition is often the right solution. As part of our design-build process we explore the most effective options and discover imaginative and practical ways to expand your home.
During design we explore space planning options and the details and function that can have a large impact within a small space. Our kitchen remodels incorporate efficient space planning design and guide you to material choices that will make the space feel authentically personal, while achieving the practical functionality that you need in your home.
We explore your ideas, what you can build, what it will cost, how long will it will take, and provide realistic and honest advice so you are confident in moving forward. When you need more space for a growing family or lifestyle change a home addition is often the right solution. As part of our design-build process we explore the most effective options and discover imaginative and practical ways to expand your home.
During design we explore space planning options and the details and function that can have a large impact within a small space. Our kitchen remodels incorporate efficient space planning design and guide you to material choices that will make the space feel authentically personal, while achieving the practical functionality that you need in your home.
Services
We listen and work hand in hand with you to design, build, and manage your Accessory Dwelling Unit project to meet your expectations in aesthetics, function, craftsmanship, budget, and time frame. We put you first and take your satisfaction very seriously. We are a team dedicated to ensuring that your needs are heard and are always our highest priority throughout your journey with us.
An ADU is a fully functioning living space with bathroom facilities, sleeping area, and a kitchen. It is a small, self-contained residential unit located on the same lot as an existing single-family home. An ADU can be a remodel of an existing interior space, an attic dwelling, a basement apartment, an addition attached to the house or garage, or a separate dwelling located on the property.
We meet at your home. During our meeting you will get a better feel for who we are and the approach we bring to each one of our projects. Together we will walk your property, get to know the goals you have for your accessory dwelling unit and help set expectations. You choose a ready-made plan with interior design options or have us design a custom plan just for you.
Our ADU designs work well for an aging parent, a guest room, an office space, and are a great source of rental income. Whether it's a ready-made plan, a custom plan, or a mix of the two, we collaborate with you to provide a design specific to meet your goals. Matching the aesthetics of your existing home helps to enhance your property and help keep the rhythm of your neighborhood.
Reviews (3)
Robert Diamond
Sep 15, 2021
Report
Harding Construction did a room/kitchen add-on and complete kitchen remodel for us in Huntington Beach. We added on about 200 sq ft to our kitchen and did a complete gut job down to the studs. They are a design/build firm, so it was one-stop shop from the design/planning stage all the way through permits and execution. Highly recommend this process. Communication was good and Wes is a nice, honest person. He is trustworthy and we did not have any major problems during the remodel, other than it took a bit longer than we expected. But, the Covid shut down happened in the middle of our project, so
Betsy Lawler
Jan 16, 2020
Report
By the time we called Harding Design and Construction, we were at the end of our rope. This was a serious a case of ‘love it or list it’. 2 adults, 2 kids, and 1 big ol’ dog in a very compartmentalized 1947 home was not working for us anymore. We knew we probably could not make changes to the size of our modest home, but we were convinced we could improve the flow.
When it came to interviewing contractors, I was excited but still a bit gun shy because I had heard endless horror stories about dishonest contractors, sky high costs and ½ finished remodels. However, we knew very early on that
When it came to interviewing contractors, I was excited but still a bit gun shy because I had heard endless horror stories about dishonest contractors, sky high costs and ½ finished remodels. However, we knew very early on that
Ryan Taylor
Jan 16, 2020
Report
We decided to build an accessory dwelling unit for my mom so she could be closer to our kids and no longer had the burden of taking care of her home. My mom’s house was just too big and hard for her to maintain and we were not visiting with her as often as we would have liked. We also really needed someone we could trust at home with my kids until we came home from work. So we built a new ADU in my backyard from scratch, we sold my mom’s house, and she moved in with us. It was one of the best decisions we have ever made for our family.
We wanted to work with a design build company to help
We wanted to work with a design build company to help

