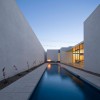
This project, situated in Eastern Tucson, transformed the master bedroom into a master suite sanctuary. The finished product is one which leaves the occupant enveloped in tranquility. Recycled timbers frame the Family Room, as the tall windows (and their transoms) infuse the scene with sunlight. The flooring, wood ceiling and barn board siding consist of recycled lumber.
A complete renovation from nose to tail, including a Guest Suite addition that converted a garage into living space, in the absolutely stunning Tucson Mountain Home. Enjoy this special tour here. From small renovations and remodels to entire new construction, Warren Architecture takes pride in listening and designing to your needs; accommodating your vision, requests, and uniqueness, all while maintaining a strong sense of design, creativity, and functionality.Tour some of our previous bathroom projects here.
A complete renovation from nose to tail, including a Guest Suite addition that converted a garage into living space, in the absolutely stunning Tucson Mountain Home. Enjoy this special tour here. From small renovations and remodels to entire new construction, Warren Architecture takes pride in listening and designing to your needs; accommodating your vision, requests, and uniqueness, all while maintaining a strong sense of design, creativity, and functionality.Tour some of our previous bathroom projects here.
Services
When Warren Architecture was honored with two "Best of 2014" awards from Houzz.com - for both "Design" and "Customer Service" - and again in 2015, 2016 and 2017 for "Design" and recently in 2018 for "Service", it confirmed the tandem vision that our principal architect, Patricia Warren, has championed for years: Using fresh, original designs that, instead of feeding an architect's ego, fulfill the needs of the client.
Warren Architecture prides ourselves on designing to the budget you have in mind. We listen to you, your needs and wishes, and will be sure the final design dazzles you while still maintaining your budget. We are excited to work with you! This featured home was built in 2007, in Branford, CT along the pristine and picturesque rocky coastline.
Family space is an important aspect of any home. Arguably the most important, in that most of our waking hours at home are spent in communal, family spaces. Lounging in the family room, watching a sunset from the deck, or catching up on some work in the den, we will create a design to fit your exact needs.
The house is located in the Sam Hughes National Historic District of Tucson. it was originally built in 1941 as a two bedroom, one bathroom house. A 1970's addition had been built to create another bathroom. We demolished the kitchen and bathrooms down to the studs, and looked at how to optimize the space for each room.
Reviews

Be the first to review Warren Architecture.
Write a Review

