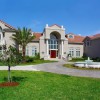Completed in 2020, this new Lincoln showroom was incorporated into the shell of an old sporting goods store. The project included a new automobile dealership, administrative offices, a 5,000 sf restaurant, 48 automobile service bays, tool parts and equipment storage, multiple break and training rooms, and a daycare.
This is a 4,500 sf new construction office building in Nocatee. The compact floor plan incorporates many private offices and 3 open office areas, as well as a conference room and break room that serve both as entertainment spaces and focal points for the design. This new construction cosmetic dentistry office was built in Ponte Vedra Beach.
The building was designed to blend natural materials of the beach with traditional construction materials. That theme is continued inside with Cypress wood walls and fibers pressed into resin panels at each of the exam suites. Our client's vision for a rustic southern aesthetic was achieved with a welcoming and powerful entrance, warm interior finishes, a gracious 4 sided indoor/outdoor bar, multiple dining rooms, and fireside patio seating.
This is a 4,500 sf new construction office building in Nocatee. The compact floor plan incorporates many private offices and 3 open office areas, as well as a conference room and break room that serve both as entertainment spaces and focal points for the design. This new construction cosmetic dentistry office was built in Ponte Vedra Beach.
The building was designed to blend natural materials of the beach with traditional construction materials. That theme is continued inside with Cypress wood walls and fibers pressed into resin panels at each of the exam suites. Our client's vision for a rustic southern aesthetic was achieved with a welcoming and powerful entrance, warm interior finishes, a gracious 4 sided indoor/outdoor bar, multiple dining rooms, and fireside patio seating.
Services
Lane Architecture is a full service architectural firm with a passion for high quality design. We provide services for clubhouse, hospitality, commercial, educational and residential projects. Our scope includes architecture, space planning, master planning, and interior design. We hope this website helps you understand Lane Architecture's history, qualifications, and our passion.
Lane Architecture served as a consultant to CMS Group, providing owner's representative services to the Club regarding the design of their new $19M clubhouse. This project was completed in the spring of 2021. The original clubhouse was built more than half a century ago and expanded/renovated numerous times since then.
Reviews

Be the first to review Lane Architecture PA.
Write a Review


