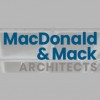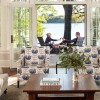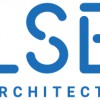
Newland Architecture was founded in 1999 by Scott J. Newland with a focus on residential design. Since then, the firm has completed over 150 projects, both residential and commercial. Newland Architecture has a commitment to environment-centered modern design - thinking globally while building locally.
Building Information Modeling (BIM) continues to be the primary design and production tool, integrating 3D modeling, detailed technical documentation, energy modeling, rendering, and specifications. More than anything else, I value authenticity and integrity. I value these qualities in people, and I value them in the world around us.
A lot of our current culture seems to lack these qualities, but I believe that they're worth fighting for. I try hard to avoid following trends. It's important to me to try to create original, appropriate designs for each problem, each situation. I believe in the Ian Anderson lyric "I'd rather look around me, compose an honest song, 'cos that's the honest measure of my worth."
Building Information Modeling (BIM) continues to be the primary design and production tool, integrating 3D modeling, detailed technical documentation, energy modeling, rendering, and specifications. More than anything else, I value authenticity and integrity. I value these qualities in people, and I value them in the world around us.
A lot of our current culture seems to lack these qualities, but I believe that they're worth fighting for. I try hard to avoid following trends. It's important to me to try to create original, appropriate designs for each problem, each situation. I believe in the Ian Anderson lyric "I'd rather look around me, compose an honest song, 'cos that's the honest measure of my worth."
Services
This new home, on the shore of Medicine Lake, is designed with an emphasis on aging in place and takes advantage of its unique views. Set on a long, narrow lot with severe setback constraints and a restrictive utility easement, the house features a detached 2-car garage with an attached shop. Low-slope mono-pitch roofs help divert rainwater to the lake, filtered runoff through the landscaping.
This progressive new home was designed with a forward outlook. The main floor functions allow for aging in place. The exterior envelope has 50% higher insulation values than the code requires, and it's nearly as airtight as a Passive House. Pitched, steel roofs are optimized for solar panels, with conduit in place to connect them to the main electrical panel.
This ordinary Linden Hills residence was transformed into a mid-century showcase. A partial 2nd floor provides space for a deluxe owner's suite, the kitchen was reconfigured and completely redone, and the existing bathrooms were updated with new fixtures and finishes. Bold red-orange accents are a counterpoint to the deep wood tones and cool green glass tiles in the kitchen.
This dramatic transformation of a home near Cedar Lake in Minneapolis was done with Japanese undertones, consistent with the client's background. The skylights were part of the original house, and were incorporated into the new ceiling design. A spacious screened porch with Kalwall skylights, facing south, providing 3-season living space as well as daylight through clerestory windows.
Wunderlich-Malec is a world-class engineering firm headquartered in Minnetonka, Minnesota. Newland Architecture remodeled their small employee break room, providing a unique environment with warm finishes, precise detailing, and a variety of seating configurations. Detail of the polycarbonate panel-and-steel stud divider: My most repinned image on Pinterest!
Reviews

Be the first to review Newland Architecture.
Write a Review



