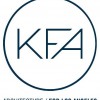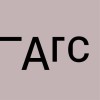
The two planned housing buildings offer a continuum of support for the Homeboy population with dorm style apartments and supportive housing. The first phase will also provide stacked parking, a gym, a mechanic's garage and outdoor recreational space. Visit the link in our bio for the full article.
KFA Architecture is designing the proposed apartment complex, revealed in a presentation given in September to the Glendale Design Review Board, which would consist of three five-story buildings clad in stucco, fiber cement panels, and thin brick veneer.Plans calls for more than 30,000 square feet of open space across the new buildings, including courtyards, community gardens, rooftop decks, and children's play areas.
KFA Architecture is designing the proposed apartment complex, revealed in a presentation given in September to the Glendale Design Review Board, which would consist of three five-story buildings clad in stucco, fiber cement panels, and thin brick veneer.Plans calls for more than 30,000 square feet of open space across the new buildings, including courtyards, community gardens, rooftop decks, and children's play areas.
Services
KFA provides architecture, design, and master planning services for projects throughout the greater Los Angeles metropolitan area using a collaborative approach tailored to each project. The firm's expertise encompasses transit-oriented developments; campuses; mixed-use housing, retail, and office projects; affordable, senior, family, and special-needs housing; hotels and restaurants; educational facilities; and adaptive reuse projects.
Reviews (1)
Pascal Nespeca
Dec 07, 2020
Report




