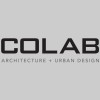
OVERVIEW: COLAB was given the opportunity to restore and improve a seminal Northwest Modern residence by the late architect Van Evera Bailey. Sited in Portland's Northwest Hills, the home has a commanding view of Mt. Hood beyond the skyline. The house features classic details of the Northwest Modern period along with some innovated construction techniques.
While the simplicity of the detail is beautiful, the house did present challenges to efforts to improve seismic and energy performance.> OVERVIEW: The Arch Cape House is a 3,400 square foot, four-bedroom, three-bathroom residence located in the Arch Cape community which is approximately four miles south of Cannon Beach.
The house is designed around a central courtyard that maintains a direct view to the west, overlooking the Pacific Ocean.> COLAB Architecture + Urban Design, founded in 1994, brings together the insights of a diverse group of creative professionals. Our philosophy is that good design is created through an integrated multi-disciplinary approach.
While the simplicity of the detail is beautiful, the house did present challenges to efforts to improve seismic and energy performance.> OVERVIEW: The Arch Cape House is a 3,400 square foot, four-bedroom, three-bathroom residence located in the Arch Cape community which is approximately four miles south of Cannon Beach.
The house is designed around a central courtyard that maintains a direct view to the west, overlooking the Pacific Ocean.> COLAB Architecture + Urban Design, founded in 1994, brings together the insights of a diverse group of creative professionals. Our philosophy is that good design is created through an integrated multi-disciplinary approach.
Services
Founding Principal, Mark Engberg, AIA, LEED AP, has 35 years of experience in the design profession, 24 of which have been completed as principal at COLAB Architecture + Urban Design. Engberg has a diverse portfolio of design work in the fields of urban design, architecture and brand inspired design.
OVERVIEW: The Agency offers its clientele a variety of different experiences within the establishment including a retro version of a modern sports bar from the 1960s featuring a digital media chandelier.> OVERVIEW: Clad in titanium composite panels and featuring automated metal mesh sunscreens that track the sun's path, the DMCC Tower is part of a 60 tower development to be situated around a man-made lake in Dubai.>
OVERVIEW: The Highland East House is a 4,300 square foot, five-bedroom, four-bathroom residence located in Portland's SW Hills. The design harkens back to a Pacific Northwest style of mid-century modern houses constructed in Portland in the nineteen sixties. The house has a series of two courtyards.
OVERVIEW: Metro West is a mixed-use TOD with a focus on carefully designed and programmed public space. When completed, the project will have 1.45 million square feet of residential, office and retail space.> OVERVIEW: COLAB was part of a team that created a master plan for an area of east side of Portland.
Tucked into a forested hillside, the Arch Cape House shields its owners from the elements while opening to spectacular views. Since its completion in 2018, the Arch Cape House has become the center of Mark and Laurie Engberg's universe-especially as they hunker down there during the pandemic rather than in Portland.
Reviews (1)
Phil
Dec 13, 2020
Report



