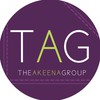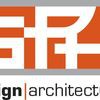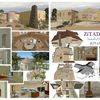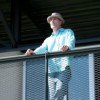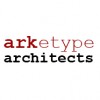
We emphasize the importance of the client-architect relationship by first understanding our client's needs and budget before design begins. Since each site has a one of a kind setting that is interconnected with the built and natural environment, we seek opportunities to strengthen and improve this relationship and to make the basic need for shelter an inspirational experience.
Our services cover all phases of the design process from conceptual through working drawings and permitting. The arketype design process includes intelligent analysis of a problem, development of a program that will produce viable possibilities, and implementation through creative experimentation that leads to an ideal design solution.
Depending on our client's goals, we offer Designer-Led Design-Build construction services or traditional jobsite construction administration. As cities and towns have largely been built-out, it has become necessary and important to improve inward to achieve a higher quality of life and function in the space people occupy and in order to preserve and protect all life.
Our services cover all phases of the design process from conceptual through working drawings and permitting. The arketype design process includes intelligent analysis of a problem, development of a program that will produce viable possibilities, and implementation through creative experimentation that leads to an ideal design solution.
Depending on our client's goals, we offer Designer-Led Design-Build construction services or traditional jobsite construction administration. As cities and towns have largely been built-out, it has become necessary and important to improve inward to achieve a higher quality of life and function in the space people occupy and in order to preserve and protect all life.
Services
An interior tenant improvement to an existing space containing lobby, service and parts counters, offices and customer lounge. Work spaces are open, clean and efficient with plenty of storage for high productivity and easy communication with customers. The colors and interior design elements reinforce the company branding in an eco-friendly fashion.
This project involves the transformation from a dated 1970's faux ranch-hacienda with an awkward compartmentalized floor plan to a series of uplifting spaces that are defined by their individual spatial qualities as they flow into one another. The existing garage that was perched atop a mound of fill with an uncomfortably sloping driveway leading to the entry was removed.
This Mar Vista Spanish Bungalow with a plain addition on the back needed an upgrade and the owner needed another bedroom and bath and the existing detached garage was in bad condition and taking too much of the yard. Interior walls between the Living, dining and kitchen were opened-up to create an open floor plan with all new finishes and a functional kitchen layout.
Renovation and addition to a mid-century home overlooking the ocean and Santa Monica in the hills of Pacific Palisades. The main living space of the original single story home was expanded and oriented toward the view and yard in an open floor plan. Below the addition is a subterranean garage that connects to the entry via an elevator.
Reviews

Be the first to review Arketype Architects.
Write a Review