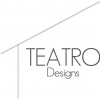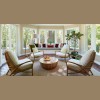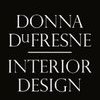
This basement renovation received a major facelift and now it's everyone's favorite spot in the house! There is now a theater room, exercise space, and high-end bathroom with Art Deco tropical details throughout. A custom sectional can turn into a full bed when the ottomans are nestled into the corner, the custom wall of mirrors in the exercise room gives a grand appeal, while the bathroom in itself is a spa retreat.
This project might be the perfect example of our designs breathing life into interiors. A once drab mid-century modern home is now full of life and color. We helped with major renovations such as the kitchen and master bathroom. We also specified all finishes, lighting fixtures, appliances, plumbing, furnishings, and accessories.
We wanted Loyal Legion to be a place for the people. ALL people. Beer halls can sometimes get categorized as sports bars and only cater to a small demographic. We honed in on custom details like the arched backs and tufting on the booths. A classy beer hall for everyone to enjoy.
This project might be the perfect example of our designs breathing life into interiors. A once drab mid-century modern home is now full of life and color. We helped with major renovations such as the kitchen and master bathroom. We also specified all finishes, lighting fixtures, appliances, plumbing, furnishings, and accessories.
We wanted Loyal Legion to be a place for the people. ALL people. Beer halls can sometimes get categorized as sports bars and only cater to a small demographic. We honed in on custom details like the arched backs and tufting on the booths. A classy beer hall for everyone to enjoy.
Services
Our principal designer has worked in the industry for over 10 years. She has worked in high-end retail environments such as The Good Mod, designed for hospitality leaders like Ace Hotel, worked for residential and commercial design firms, and procurement agencies such as Absolute Procurement. With such a well rounded and diverse background AshtonForDesign is able to approach each project with the care and attention it deserves.
In the schematic design phase, conceptual space planning and furniture layouts are developed. Rough sketches and elevations are created, preliminary furniture and finish ideas are developed and then presented to the client for review and revision. After final approval of the schematic design, we develop floor plans, elevations and other related items in greater detail.
Driven by a passion to give her clients a better environment, Ashton adapts her expertise to all types of projects both residential and commercial. She has a strong focus on connecting with the local community and collaborating on projects both large and small. Whether the job calls for custom design, popular design, or a balance of the two, she knows what to do.
Reviews (4)
Jeannie C.
May 21, 2021
Report
Ashton is a dream to work with! When we moved to PDX, I met with a number of interior designers, and we ultimately chose Ashton because of her style, her ability to understand our aesthetic, and her practicality. We found many designers have a specific 'style', but Ashton cares most about her client's tastes. She says, "you guys have to love it because you will be living here." Something so practical shouldn't be standout, but it really is! She was transparent about the process and had frequent check ins around our budget. We felt empowered and heard throughout
Mary Beth H.
Aug 13, 2020
Report
I highly recommend AshtonForDesign. Working with Ashton is such a pleasure and her work is excellent. We hired Ashton to help us with space planning and furniture selection for our beach house in Manzanita. She also helped with the design of some remodeling work that we did. We worked almost entirely during the pandemic.
We had never worked with a designer before, but we knew we needed design help with our house. We purchased our house for the beautiful views but the design of the house was not our taste. Ashton has helped us make it ours and it feels like home.
She helped us find a great
We had never worked with a designer before, but we knew we needed design help with our house. We purchased our house for the beautiful views but the design of the house was not our taste. Ashton has helped us make it ours and it feels like home.
She helped us find a great
Rebecca D.
Aug 12, 2020
Report
Ashton is a true master of her craft! I was recommended to AshtonForDesign by a colleague who has extremely high standards, so I knew Ashton was the real deal even before we met. My goals was to bring our vision into reality: changing the Birth First Doulas open floor plan perinatal event space into a multi-room boutique wellness center. I knew I needed top notch professional support - I know so little about design! Through our initial consult, Ashton understood exactly what I had in mind, I trusted her completely, and she was an absolute pleasure to work with. The two schematics Ashton put together
Peri M.
Apr 22, 2020
Report
Ashton is quite simply a genius interior designer. My traditional home in Portland is blessed with many charming (i.e. small and oddly shaped) spaces. Ashton came up with the perfect arrangement for furniture in my family room, library, dining room, and formal living room. Best of all, she brought my dreams to life. Her design was completely in tune with my rough conceptions, which she translated into practical but also elegant layouts. In other words, she listens rather than simply imposing her own ideas. And working with her is an absolute delight.




