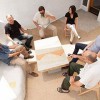Designworks Architecture has associates in Winters California as well as in Colorado. Our 30 year practice in architecture consists of a wide range of project types and scales that include residential, commercial and community planning. Whether it be traditional or modern architecture it will be executed with true craftsmanship.
We seek to work with clients whose values align with our design principles. Crafting spaces that respond the client, setting and climate is our passion. Known for our humanistic and environmental philosophy, we search for appropriate technologies that reduce energy needs and use renewable resources, with the goal of a healthy and sustainable future.
We strive to create beautiful structures and landscapes which are well-crafted, economical, appropriate in their context, and provide a nurturing environment for the human spirit.
We seek to work with clients whose values align with our design principles. Crafting spaces that respond the client, setting and climate is our passion. Known for our humanistic and environmental philosophy, we search for appropriate technologies that reduce energy needs and use renewable resources, with the goal of a healthy and sustainable future.
We strive to create beautiful structures and landscapes which are well-crafted, economical, appropriate in their context, and provide a nurturing environment for the human spirit.
Services
Sited in a large grassy slope, this house sits at the end of the spectacular Telluride box canyon. With intimate views of Bridal Veil Falls surrounded by towering mountain peaks, the design challenge was to match the power of place. The house is laid out much like one would walk the site, with rooms diagonally progressing up the slope from communal areas below to the home's private zones above.
This was a restoration / renovation after a fire badly damaged this historic Queen Anne style mansion. Special care was given to ensure the details were historically accurate. An interior renovation that focused on preserving the traditional feel and detailing of the house while modernizing the living spaces for how we live in todays world.
A 'Dargah' is a special place, only the resting places of the mortal remains of illumianated souls, which become sacred shrines can be called a dargah. It literally means 'dar'---doorway, 'gah'---place. This Dargah for Sufi Ahmed Murad Chisti, Murshid S.A.M.The Dargah for Sufi Ahmed Murad Chisti, Murshid S.A.M. was crafted using principals of sacred geometry.
This serene low-impact off-grid cabin has just 310 square feet of living space, consisting of a one room open-plan layout with bathroom and sleeping loft over a boat storage area. The purposeful and understated use of interior space as well as the thoughtful placement of windows and doors createa strong connection to the forest and ocean views beyond, enhancing the sense of spaciousness that belies its size.
Eric Doud is an architect, planner and educator who has been in practice for over 35 years. During that time he has been involved in a wide range of projects from individual residences to large-scale community design. Throughout his work a respect for the natural setting is a common value. This is crafted into form by the use of natural materials, response to the seasonal variations and a recognition of the underlying sacred structure of form.
Reviews (1)
Whitney Dean
Apr 24, 2019
Report
Innovative, intuitive, customizable designs. The professionalism and expertise of this company exceeds all expectations. Ivan Myers took the time to understand my needs and criteria, guided and empowered me to make the best decision for my business, and was a pleasure to work with. Five stars hands down.



