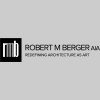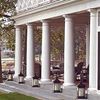Our projects range from modest kitchen renovations to high-end new homes, placing an equal emphasis on style, function, health and poetics, woven together with the thread of ecological design, and mindful of long term cost. We are intrigued by multigenerational houses, backyard cottages, co-housing, townhouses and multi-family projects.
We can bring the Passivhaus approach to any of these building types. With roots in Bridgeport, we are uniquely qualified to help you achieve your project goal unique to the area. Our job is to turn your ideas and aspirations into imaginative, workable solutions - and it's what we love to do.
When you contact us, we will run through a "reality check" with you on the phone to make sure the budget you have in mind will cover the work you'd like to do.If that conversation is positive, we arrange to meet to discuss what you would like to achieve both now and long term. We'll walk around your building or site, talk about your ideas, offer some of our own, and see if there's a good fit between our skills and your needs.
We can bring the Passivhaus approach to any of these building types. With roots in Bridgeport, we are uniquely qualified to help you achieve your project goal unique to the area. Our job is to turn your ideas and aspirations into imaginative, workable solutions - and it's what we love to do.
When you contact us, we will run through a "reality check" with you on the phone to make sure the budget you have in mind will cover the work you'd like to do.If that conversation is positive, we arrange to meet to discuss what you would like to achieve both now and long term. We'll walk around your building or site, talk about your ideas, offer some of our own, and see if there's a good fit between our skills and your needs.
Services
Building a home represents the greatest financial investment most people will make in a lifetime and few envision how complex the process is until they are entangled in a jungle of restrictive covenants, building codes, zoning ordinances, design options, vendor and contractor choices and so on. Yet, most states do not have a licensing requirement for residential building designers.
As Built drawings refer to your existing building conditions. We go out and measure your building and transfer the information over to a CAD drawing. This can be used just to document current conditions, or to use towards a Schematic Design and Design Development phase. After a Schematic Design is achieved, we move on to design and further develop a proposed concept.
Reviews

Be the first to review First Draft Design.
Write a Review


