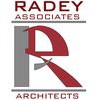Remus Architecture LLC is committed to thoughtful and rigorous design and building planning. The firm's emphasis on teamwork permeates all aspects of Remus Architecture's work, from client relations to design. Our goal is to provide architectural and design services in the context of exceptionally strong and rewarding interpersonal client relationships.
Creation of unique and innovative design solutions that respond to each client's aesthetic and budgetary needs. Providing our clients with a growing knowledge base and technical skills that reflect the latest developments in the construction and building industry. A professional ethic that supports honesty, integrity, accountability and respect among and for our clients, colleagues, community, and environment.
Creation of unique and innovative design solutions that respond to each client's aesthetic and budgetary needs. Providing our clients with a growing knowledge base and technical skills that reflect the latest developments in the construction and building industry. A professional ethic that supports honesty, integrity, accountability and respect among and for our clients, colleagues, community, and environment.
Services
The History of Remus Architecture begins with Paul D. Remus, an architect registered in thirteen states: Connecticut, Delaware, Florida, Indiana, Maryland, Massachusetts, Missouri, New Jersey, New York, Pennsylvania, Texas, Virginia, and Wisconsin. The National Council of Architectural Registration Boards (NCARB) also certifies Mr. Remus.
Remus Architecture offers a wide range of design and planning services for New Building Projects, Building Renovations and Rehabilitation, and Historic Restoration. Our efforts on behalf of our clientele may range from extensive involvement with a small individual site or building, to larger scale campuses, communities or districts comprised of multiple buildings and mixed uses.
Architects are educated to assist you in defining what you want to build, present options you might never have considered, and help you get the most for your valuable investment. They don't just design four walls and a roof - they create total environments, both interiors and exteriors, that are functional and exciting places in which to work and live.
Project: Feasibility study of an existing site on the Folsom maintenance yard facility to plan for the future expansion of a 50,000 ton salt storage building. New building size is 132' wide by 446' long by 69' high 1 story, 59,021 sf. Project: Develop a master plan that includes circulation with existing building, new storage building, conversion of existing building into showroom with office, and parking area.
Reviews

Be the first to review Remus Architecture.
Write a Review

