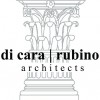
In 2021, Di Cara | Rubino Architects celebrates 27 years of design excellence. Our mission today is what it always has been: to offer outstanding design solutions that exceed our client's expectations. We provide great design with integrity and enthusiasm and are guided by our company vision: "Good enough never is."
Principal Germano R. Rubino, AIA, established the firm initially as G.R.A. Architecture in 1994. In 1999, Joseph A. Di Cara, AIA, joined the firm as partner, and the principals incorporated and renamed the firm Di Cara | Rubino Architects.
Before working together, the firm principals embraced similar career goals, particularly in regard to providing superior public facility design in New Jersey and, most importantly, a genuine commitment to their clients.Their professional alliance has created a firm dedicated to planning and designing public facilities that enhance and enrich communities.
Principal Germano R. Rubino, AIA, established the firm initially as G.R.A. Architecture in 1994. In 1999, Joseph A. Di Cara, AIA, joined the firm as partner, and the principals incorporated and renamed the firm Di Cara | Rubino Architects.
Before working together, the firm principals embraced similar career goals, particularly in regard to providing superior public facility design in New Jersey and, most importantly, a genuine commitment to their clients.Their professional alliance has created a firm dedicated to planning and designing public facilities that enhance and enrich communities.
Services
From facility planning to schematic design to construction documents, Di Cara | Rubino Architects provides a full range of design services for projects large and small. With a Certified Interior Designer on staff, we can provide essential space planning functions to complete your design vision. Our staff of construction administrators - many of whom are registered architects - understand how to carry a project from conception to completion.
We had a vision for an innovative space that would accommodate our current robotics and STEM programs, and be flexible enough to adapt to new instructional practices. With classroom space at a premium, we sought to reclaim an under-utilized auxiliary stage. After researching the topic, we turned to a professional design team from Di Cara | Rubino who guided us throughout the process.
For over 25 years, Di Cara | Rubino Architects has been providing our clients a full menu of design services tailored to their specific projects. From simple renovations to ground-up new construction, our staff has the expertise and industry knowledge to tackle any job. We invite you to explore our growing and diverse portfolio of award-winning projects.
The 325,000 SF Donald M. Payne, Sr. Vocational Technical School in downtown Newark, NJ is far and away Di Cara | Rubino's flagship project. The new state-of-the-art Career and Technical Education (CTE) facility has over 85 classrooms and labs, numerous common areas, cafeteria, media center, gymnasium, and 800-seat auditorium, and can house up to 1,400 students.
Since being completed, the $18 million, 105,000 SF Benedict A. Cucinella School has become the centerpiece of the Washington Township School District. The need for the new grades Pre-K through 5 Elementary Sschool -- the district's third elementary school -- grew from tremendous population growth leading to a reorganization plan.
Reviews (1)
Chole Gray
May 06, 2019
Report




