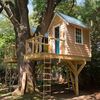
DaCruz Segal Architecture LLC is an established residential and commercial architecture and interior design studio located in Princeton New Jersey and Brookline Massachusetts. We are a full service design firm that provides feasibility studies, design, zoning analysis, master planning, space planning, construction documents, bid phase coordination, and construction administration services for all size projects from new houses, home additions, home renovations and interior design.
Some of DaCruz Segal Architecture, LLC projects include a Greek Revival historic restoration and addition in Princeton NJ, an Exterior make over of a Spanish adobe into a contemporary home in Hopewell NJ, an Interior Renovation of a 1970's ranch in Wellesley Massachusetts.
At DaCruz Segal Architecture we believe in a straightforward approach to design in which form, space, and material organized in a clean, simple and rigorous way lead to the most elegant and meaningful solutions.Our goal is to create an architecture that is not only relevant today but that aspires to be timeless.
Some of DaCruz Segal Architecture, LLC projects include a Greek Revival historic restoration and addition in Princeton NJ, an Exterior make over of a Spanish adobe into a contemporary home in Hopewell NJ, an Interior Renovation of a 1970's ranch in Wellesley Massachusetts.
At DaCruz Segal Architecture we believe in a straightforward approach to design in which form, space, and material organized in a clean, simple and rigorous way lead to the most elegant and meaningful solutions.Our goal is to create an architecture that is not only relevant today but that aspires to be timeless.
Services
DaCruz Segal Architecture LLC is a full service architecture firm committed to finding innovative design solutions, with a dedication to artistic thinking and the exploration of latent potential of materials and craftsmanship. From inception until completion, our passion is about the creative collaborative design process.
A luxurious, fully shaded outdoor living space designed for family and friends gatherings all season long. The pool side pergola provides a view to the garden, a cozy fire place, and a fully functional outdoor kitchen and bar. A 1970's ranch undergoes a major transformation through an interior reconfiguration of the living area.
Our NYC clients wanted a suburban townhouse get-away in downtown Princeton. Their existing townhouse was gut renovated by the apartment architects to create a large cozy living space for the family. All the interior walls dividing the first floor were removed to open and connect the living room to the kitchen to the private backyard.


