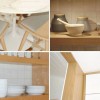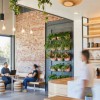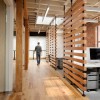
Weisbach architecture | design is an architecture and interior design firm founded by Lev Weisbach and headquartered in San Francisco. The firm provides design services to private, commercial, and community based clients, with a focus on projects that include private residences, retail, spas and fitness centers, meeting and conference facilities, hotel lobbies and lobby bars, and independent, museum and hotel restaurants.
The firm draws on broad experience and offers strategic planning, all phases of architectural and interior design, FF&E selection, and all documentation required for procurement and construction. Committed to a modern aesthetic, Weisbach a|d combines cutting-edge technological expertise and a passion for the art of building to create meaningful solutions and inspirational spaces that enrich people's lives.
The firm draws on broad experience and offers strategic planning, all phases of architectural and interior design, FF&E selection, and all documentation required for procurement and construction. Committed to a modern aesthetic, Weisbach a|d combines cutting-edge technological expertise and a passion for the art of building to create meaningful solutions and inspirational spaces that enrich people's lives.
Services
Founded by Lev Weisbach and headquartered in San Francisco. WEISBACH architecture | design is a certified small business within the state of California as well as a certified LBE in the city of San Francisco. We offer strategic planning, all phases of architectural and interior design, FF&E selection, and all documentation required for procurement and construction.
During the design phase of the Salesforce Mission Bay Headquarters Weisbach a|d was hired as a consultant to support the development of a food and retail program for the campus.
The services included the development of a concept approach to providing food service for the employees and visitors to the campus, as well as to serve the surrounding area, the development of a demand model to appropriately allocate space, site plan options for locating restaurant and retail spaces, schematic design layouts for the proposed locations, and criteria for services.
The services included the development of a concept approach to providing food service for the employees and visitors to the campus, as well as to serve the surrounding area, the development of a demand model to appropriately allocate space, site plan options for locating restaurant and retail spaces, schematic design layouts for the proposed locations, and criteria for services.
The design for the Berkeley hotel project was in response to a request for proposal by the University of California for a full-service hotel with a minimum of 200 rooms and a conference center. The design team included TCA Architects as executive architect, Stanley Saitowitz Natoma Architects as building designer, and Weisbach a|d as interior architect.
This San Francisco hotel was built at the turn of the 20th Century and is located in the Upper Tenderloin Historic District The owner preceding the current operator developed the design of the hotel themed as an homage to Hollywood movies filmed in San Francisco. We were asked to redesign the 65 guest rooms as part of a larger makeover of the property.
Bank is the lobby bar and breakfast and lunch venue at the Westin Verasa Hotel in Napa California. Bank is the companion to the LaToque Restaurant operated by the renowned Chef Ken Frank. Bank was designed as the central feature of the hotel lobby to provide a social gathering space. A large pair of folding doors connect the venue to an outdoor dining area adjacent to the hotel pool deck.




