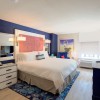
The Adams Group is nationally acknowledged for our inclusive participatory process. In order to develop environmentally sound and socially responsible design solutions, our firm has developed a range of cost effective techniques for involving large numbers of client groups in the process. Our design process often begins with formulating the design thesis based on the latest research concerning the project "type".
Interviews with community groups, client groups or future users and walkthrough evaluations are conducted to form a preliminary knowledge base. Next, our design team conducts meetings and workshops to allow for open discussion of ideas while selecting the best design alternative from the possible options.
These meetings are tailored to each project's needs, allowing participants to voice their opinion about their new building. Design charrettes, workshops and site walkthroughs are conducted to explore options and design concepts responsive to future users while rediscovering the site context, its constraints and realities.
Interviews with community groups, client groups or future users and walkthrough evaluations are conducted to form a preliminary knowledge base. Next, our design team conducts meetings and workshops to allow for open discussion of ideas while selecting the best design alternative from the possible options.
These meetings are tailored to each project's needs, allowing participants to voice their opinion about their new building. Design charrettes, workshops and site walkthroughs are conducted to explore options and design concepts responsive to future users while rediscovering the site context, its constraints and realities.
Services
Adams Group supports a team atmosphere in an open studio. A highly skilled staff works diligently to produce projects that meet design and budget parameters. The structure of our firm allows for close, personal participation by the Principals and staff. This structure provides a continuity resulting in completed projects of the highest quality and merit.
Adams Group has been honored to receive many awards over the past 34 years. In addition to awards, our firm has been featured in publications, magazines and journals worldwide. Adams Group's Heron's Nest Project featured in a presentation by North Carolina's Electric Cooperatives illustrating Smart Neighborhoods.
Adams Group has had the privilege of working on the Garinger High School campus for over 16 years. This historic campus was featured in a 1962 edition of National Geographic as Charlotte-Mecklenburg's showplace high school. One of our first major projects on the campus consisted of the addition of a 4,400 SF student lobby and administration building.
Reviews

Be the first to review Adams Group Architects.
Write a Review
