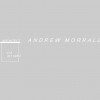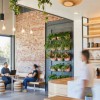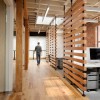
San Francisco Residential Architect with a focus on San Francisco and work throughout the Bay Area. The Emphasis is on Bold, Creative, Clean Residential Architecture embedded in a thorough Knowledge of Construction and Cost. As a San Francisco Architect I have mastered a process that begins with a spark between Client and Architect.
Followed by Listening, Responding, Interacting. Therefore Attention to the Client and Budget follows through the Design Process to Submittals, Highly Detailed Documents, Bidding and Construction. Projects Andrew Morrall specializes in are 3rd Story Additions in San Francisco, Entire House Remodels, New Residences from the Ground up.
Andrew Morrall is unique among Architects, having built 2 challenging Hillside Homes. Both were built from the ground up. As a result he has Built what he has Designed and Detailed. Andy's Office has Designed Hundred's of Projects since 2003. The Projects range from Residential Remodels, Additions, New Homes and Multi Family Developments.
Followed by Listening, Responding, Interacting. Therefore Attention to the Client and Budget follows through the Design Process to Submittals, Highly Detailed Documents, Bidding and Construction. Projects Andrew Morrall specializes in are 3rd Story Additions in San Francisco, Entire House Remodels, New Residences from the Ground up.
Andrew Morrall is unique among Architects, having built 2 challenging Hillside Homes. Both were built from the ground up. As a result he has Built what he has Designed and Detailed. Andy's Office has Designed Hundred's of Projects since 2003. The Projects range from Residential Remodels, Additions, New Homes and Multi Family Developments.
Services
San Francisco Architect Andrew Morrall received his Professional Bachelors of Architecture Degree from the Illinois Institute of Technology in Chicago in 1987. While attending IIT he worked his way through school at such notable Architectural Offices as Howard Alan. Upon Graduating he worked at the notable Architectural offices of Seymour Goldstein and Lucien Lagrange in Chicago.
The Home now features a well defined Entry. The Entry creates a presence with a 2 storied space and the open staircase prominently placed. The massing of the Stair Tower and new Second Story Addition offers distinctive Architecture to the former bungalow. Modern Design and Materials are emphasized while referencing the simple lines of the existing home.
An existing circuitous Floor Plan with small, dark rooms was transformed into a Spacious, Light Filled and Open Home. An existing unused central atrium was reclaimed to create an Expansive Kitchen with Dramatic Skylights. The Kitchen Plan features a Large Island with a Baking Area, flooded with a bank of 3 Cathedral Skylights, Light Pendants and Seating Area.
A New Modern Hillside Home built from the ground up With sweeping views of the Sonoma Valley on 3 levels. An opportunity to build anew on over an acre and half of land and secluded ravine. A dramatic 3 storied glass stair tower leading to a Viewing Platform and Roof Deck becomes the centerpiece of the Modern Home.
Reviews (3)
Thomas Buchanan
Nov 08, 2018
Report
As an established custom home builder in San Francisco, I have had the opportunity to work with Andy on many of his large scale residential projects. In addition to Andy's creativity and design talent, I am impressed with Andy's knowledge of construction and how well he is able to communicate his ideas. Andy provides a truly amazingly detailed set of construction documents from which to bid and build from. This not only results in a better designed and built home, it also provides a format where tighter and more accurate proposals can be provided. This results in fewer change orders during construction
Jeff Kann
Nov 06, 2018
Report
Andy has been our Architect on numerous projects over the past 8 years.
The most current project Andy has designed for us is a 2nd story Master Bedroom Suite in Pacifica. As always, Andy took extra care during the design phase and offered a unique solution for the roof of the addition. The modified Dutch eave roof of the new addition blends seamlessly with the existing roof, while adding dramatic design interest for the existing mid-century bungalow ranch. This, and countless other design insights are what distinguishes Andy. His sensitivity and passion for design, his creative problem solving
The most current project Andy has designed for us is a 2nd story Master Bedroom Suite in Pacifica. As always, Andy took extra care during the design phase and offered a unique solution for the roof of the addition. The modified Dutch eave roof of the new addition blends seamlessly with the existing roof, while adding dramatic design interest for the existing mid-century bungalow ranch. This, and countless other design insights are what distinguishes Andy. His sensitivity and passion for design, his creative problem solving
Louie Tosto
Oct 24, 2018
Report
I have known Andy for over 33 years, following and being a part of his career. I first met Andy while he was apprenticing at Chicago Architect's offices while going to school, working his way through IIT. Over the years I have had the opportunity to hire Andy as an Architect. He has provided me with some very creative design solutions while I was Pastor at several different parishes. Andy developed some really beautiful concept designs for expanding and retrofitting several older parishes. I have known Andy as an Architect, an Artist, and a friend. I have watched his creativity and skills as an




