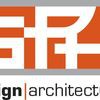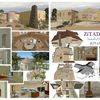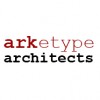With more than 30 years of experience in the commercial design/build industry and extensive knowledge of building codes, entitlement triumphs, adaptive reuse and commercial retrofit, we help clients navigate through the complex process of permitting with thoughtful design solutions that meet the client's budget and time constraints.
It is a method to identify the 'rentable' square footage of your building using 'Load factor. It combines usable square footage in addition to a percentage of the square feet of common areas that the tenant is expected to benefit from. These can include restrooms, lobbies, elevators, stairwells, and common hallways.
The Load factor calculations start with identifying the difference between usable and rentable square feet. Usable square footage is the area the tenant actually, and solely, occupies. Other tenants do not have access to this space. The common areas are not part of their usable square feet because they're not the exclusive lessee of these areas.
It is a method to identify the 'rentable' square footage of your building using 'Load factor. It combines usable square footage in addition to a percentage of the square feet of common areas that the tenant is expected to benefit from. These can include restrooms, lobbies, elevators, stairwells, and common hallways.
The Load factor calculations start with identifying the difference between usable and rentable square feet. Usable square footage is the area the tenant actually, and solely, occupies. Other tenants do not have access to this space. The common areas are not part of their usable square feet because they're not the exclusive lessee of these areas.
Services
Conversion of existing office space to new employee lounge and coffee bar. We worked with a lighting consultant to create dramatic lighting effects and custom lighting features. We converted an existing warehouse to incorporate a new machine shop, grinding room, injection molding and industrial manufacturing spaces.
Reviews

Be the first to review Square One Architecture.
Write a Review



