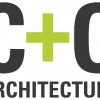
C + C Architecture is a Jersey City-based practice of experienced professionals offering a wide range of comprehensive design services. Our founder, Frederick Cooke, brings well over 20 years of experience in the residential and commercial field of Architecture. At C+C we have a strong commitment to excellence in every single project.
Our practice focuses on urban architecture and planning and we pursue the most modern of solutions, implementing advanced techniques in energy conservation and building efficiency. By combining both planning and consultancy experience, we are able to guide our clients in a direction that respects history but also celebrates the future of our environment.
We house experienced staff that is qualified to handle a wide variety of projects of any scale. We have provided our services for small and medium-scale projects throughout the metropolitan region and can provide our clients, with expert advice and a clear understanding to achieve their goals within the budgetary limits.
Our practice focuses on urban architecture and planning and we pursue the most modern of solutions, implementing advanced techniques in energy conservation and building efficiency. By combining both planning and consultancy experience, we are able to guide our clients in a direction that respects history but also celebrates the future of our environment.
We house experienced staff that is qualified to handle a wide variety of projects of any scale. We have provided our services for small and medium-scale projects throughout the metropolitan region and can provide our clients, with expert advice and a clear understanding to achieve their goals within the budgetary limits.
Services
This is a 67 unit loft building right in the heart of downtown Newark. By redeveloping this old factory building we were able to capture the surrounding history and reinterpreted in a modern context. Our design for this multi-unit building features a central atrium to foster a sense of belonging within the community.
These are three unique and modern condos located in the heart of the thriving Jersey City Heights neighborhood. C+C Architecture provided design and construction documentation for the renovation of a three family home into condominiums. Design was adapted to provide three two-bedroom units in addition to a roof deck for the top floor and a rooftop terrace over the first floor addition.
MiSavi was a full renovation of an existing neighborhood restaurant and bar. C+C Architecture delivered a unique design of the space to allow its visitors to experience a completely different feel. Our approach to the design was developed with the goal of expressing the dynamic quality of the chef while also emphasizing the form and texture of the palette of colors and materials used.
JERSEY CITY -- A shapely new building is planned for the corner of Newark Avenue and Third Street, one the developer hopes will become the neighborhood's "marquee building." JERSEY CITY -- C+C Architecture shared some renderings of a new project they're working on at 280 Newark Ave - a boutique condo building in The Village.
Reviews

Be the first to review C+C Architecture.
Write a Review

