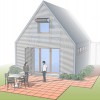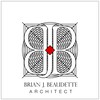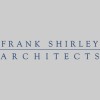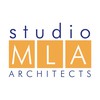
O'Sullivan Architects is involved in the earliest stages of a building project, developing ideas with the client, establishing budgets, assessing the needs of the building for its users, and overall impact within the local environment. Our interior design process starts with listening to our clients, to create spaces that are enjoyable to live in, work, or play.
We also provide in-house graphic capabilities ranging from hand-rendering to 3D computer modeling. Our land planners work closely with engineers, surveyors, zoning boards, neighborhood associations, and environmental professionals to prepare plans that are realistic, cost-effective, balanced, and technically sound.
We're an architecture firm north of Boston, dedicated to working closely with clients to help them realize their project goals, and we've done so for over nineteen years. We pride ourselves on our versatility, as we are capable of taking on a broad range of project types and locations, ranging from small home additions to large condominium developments and commercial projects.
We also provide in-house graphic capabilities ranging from hand-rendering to 3D computer modeling. Our land planners work closely with engineers, surveyors, zoning boards, neighborhood associations, and environmental professionals to prepare plans that are realistic, cost-effective, balanced, and technically sound.
We're an architecture firm north of Boston, dedicated to working closely with clients to help them realize their project goals, and we've done so for over nineteen years. We pride ourselves on our versatility, as we are capable of taking on a broad range of project types and locations, ranging from small home additions to large condominium developments and commercial projects.
Services
The value of an architectural firm is in the talents of the people who work there. At O'Sullivan Architects, our team of specialized associates offers the foremost expertise in design and technical competency, built on practical experience, and reinforced by a history that instills confidence. Each of our project managers has over 20 years of experience, and is well versed in all aspects of the architectural design and planning process.
David received a Bachelor of Architecture degree from the Boston Architectural College and is licensed in Massachusetts, New Hampshire, Connecticut, Rhode Island, New York, and New Jersey. He is a member of American Institute of Architects (AIA) and has over 30 years of experience in both residential and commercial design.
Mark graduated from New York Institute of Technology in the fall of 1985 with a Bachelor of Architecture. Immediately following graduation he moved to New Hampshire to join Yankee Barn Homes working hand in hand with the President & Owner designing new models and researching new fabricating technologies.
Jonathan graduated from The University of Hartford in 1997 with a Bachelor of Science in Architectural Engineering.
After joining O'Sullivan Architects in August of 2002, Jonathan has been involved in the approval, design, and construction of a wide variety of projects, including custom single and multi-family homes, condominium developments, and residential rehabilitations, renovations and additions, as well as, many urban in-fill and mixed used developments.
After joining O'Sullivan Architects in August of 2002, Jonathan has been involved in the approval, design, and construction of a wide variety of projects, including custom single and multi-family homes, condominium developments, and residential rehabilitations, renovations and additions, as well as, many urban in-fill and mixed used developments.
Reviews

Be the first to review Osullivan Architects.
Write a Review



