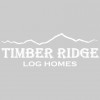You truly get more with us. Personal attention, personalized touches, and an experienced builder ready to make your dream into your home. We work with you from start to finish; understanding your needs and crafting a plan that you'll love. From communication to your home's finishes; we take pride in our work every step of the way. Contact us and we'll set up a face to face meeting to help you design and build your dream home.
Services
This floor plan has 2200 sq feet of finished living space with a split bedroom floor plan. Features of this home included a vaulted ceiling in the kitchen/dining area and great room, 9' ceilings on the main floor AND in the finished basement, solid surface counters throughout, ALL kitchen appliances and a pantry.
Reviews

Be the first to review Predmore Designs.
Write a Review


