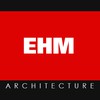
Our innovation in architecture sets us apart from our contemporaries. Whether through research into new building systems or pushing the limits of existing technology, we are at the forefront of innovation in building design. From the Temple of Laughter's gravity-defying structure to the TREATY School's extensive incorporation of sustainable design and Green Building systems, our work reflects our ongoing quest to innovate.
Creativity is a core element in the foundation of this firm. Working with our clients to produce a strong Program Document early in every project, we then explore a multitude of design opportunities, building system options and construction material choices. The resultant design solutions exude creativity in a very dynamic and sculptural fashion.
We find great pleasure in the inspiration we receive from our clients. Likewise, we seek to inspire not only our clients, but the public at large - through thought-provoking, unique and profound designs which both complement and enhance the built environment.
Creativity is a core element in the foundation of this firm. Working with our clients to produce a strong Program Document early in every project, we then explore a multitude of design opportunities, building system options and construction material choices. The resultant design solutions exude creativity in a very dynamic and sculptural fashion.
We find great pleasure in the inspiration we receive from our clients. Likewise, we seek to inspire not only our clients, but the public at large - through thought-provoking, unique and profound designs which both complement and enhance the built environment.
Services
Randal Jay Ehm founded Artek San Diego in 1987, to provide production drafting services to local architects. Growing to a staff of seven, the firm produced construction and design drawings for over 400 diverse projects within four years. Randal's wife Grace joined us when the firm was renamed Ehm Architecture, upon Randal's licensure in 1991.
The task in this international design competition was to design a Temple of Laughter dedicated to the spirit of human achievement. The temple could be sited anywhere in the world. The sponsor suggested that the temple should defy gravity, and that its designer should create a new building type through the structure of the temple.
Rocketman initially planned to develop a modest 12,000 square-foot DareDevel Hall of Fame adjacent to the Knievel jump ramp in Twin Falls, Idaho. A market analysis led to their decision to build the project in a well-populated urban center of the United States Southwest -- and to expand it to over 50,000 square feet.
For the late American Indian Activist and AIM co-founder Russell Means' TREATY Enterprises, we designed this 108,000 square foot facility to incorporate sustainable technologies and green building systems. The building becomes very dynamic at night, with the tensile roof glowing and visible for miles.
This 140-room hotel near Disneyland is one of two hotels on which we served as Production Architect for Tarsadia Development. The four-story hotel features a lounge, meeting rooms, exercise center and a roof deck for special events and nightly viewing of the Disneyland fireworks show. We designed the renovation for this four-story, 170-room-room hotel for Accor Lodging in 2004.
Reviews (1)
Grace Ehm
May 15, 2019
Report


